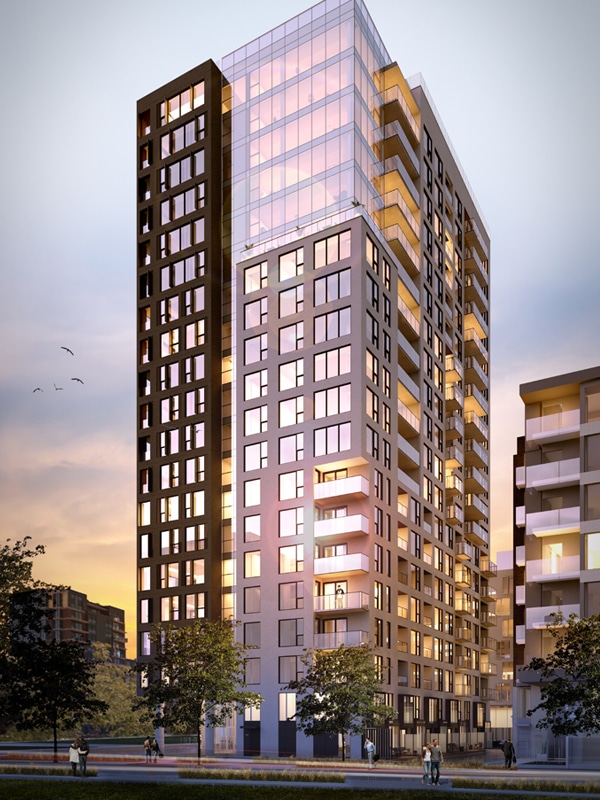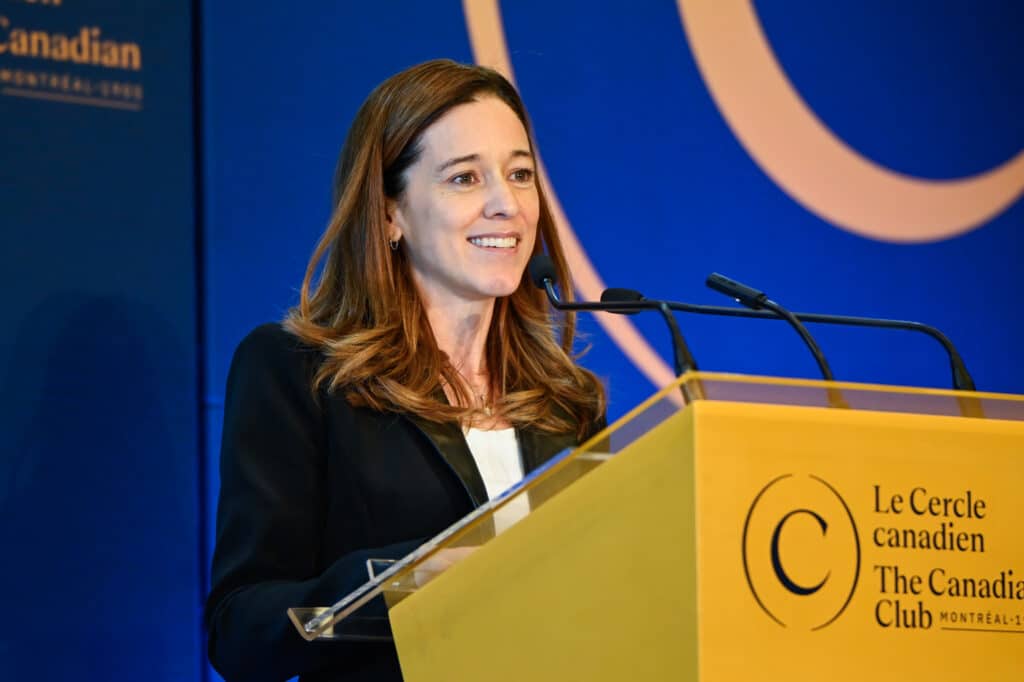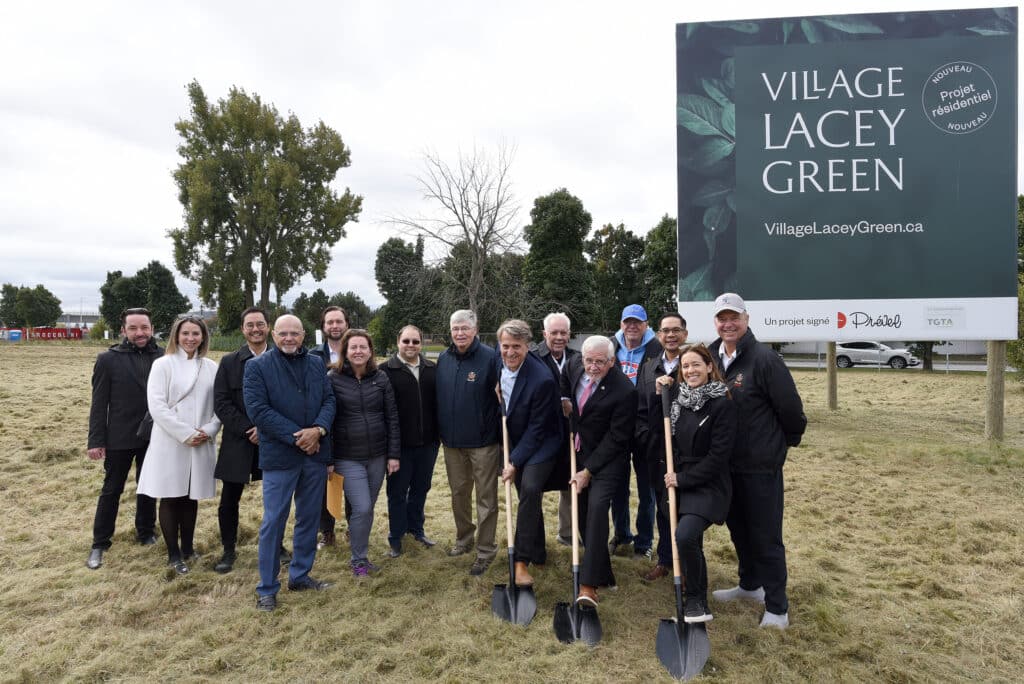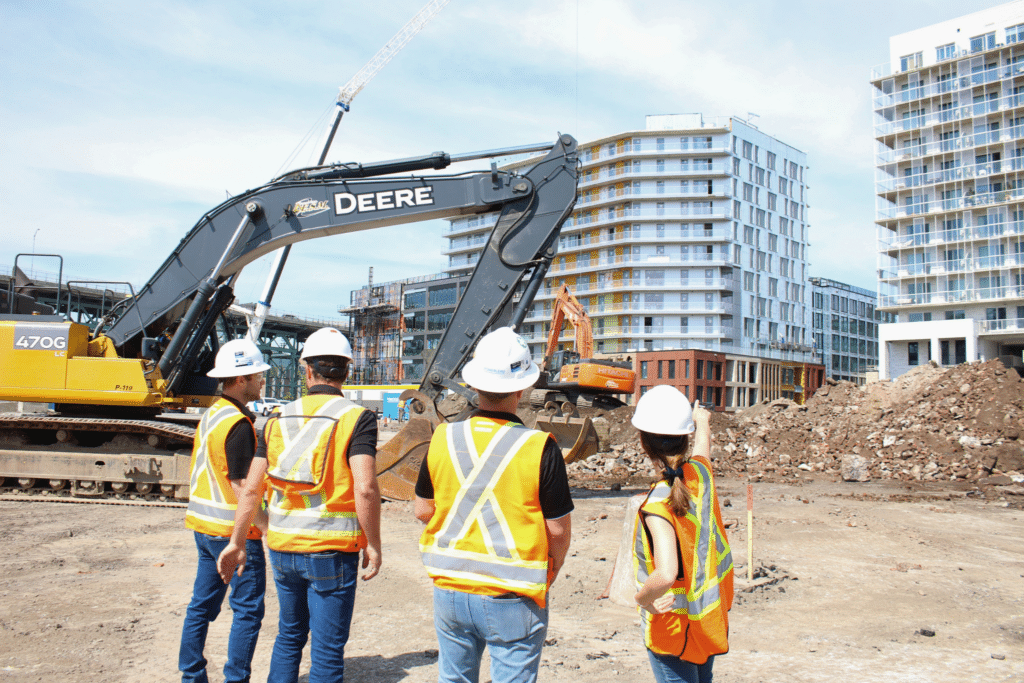This past Thursday, November 17th, our team was pleased to welcome more than 200 guests at the official unveiling of the plans and prices for Pier 4, the final phase of Bassins du Havre, a project from Prével and Rachel Julien.
For the occasion, guests also had the opportunity to discover mouth-watering food from the Richmond, an Italian restaurant in Griffintown that we previously explored here.
(If you would like to be invited to our future launches, sign up as a VIP client by completing this form.)
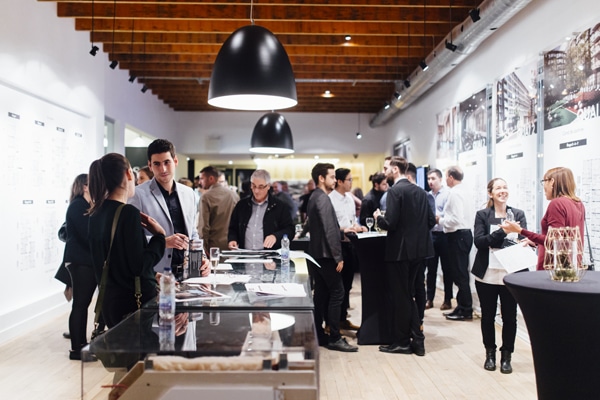

Pier 4 is:
-
The final phase of Bassins du Havre
-
A tower overlooking the water, on the corner of du Séminaire and Basin Streets
-
112 units spread over 21 floors
-
19 Signature Suites located on floors 16 to 21
-
Ground floor townhomes with dock-like terraces on the water
-
A wide selection of 1, 2, 3 and 4 bedroom units
-
High end appliances and refined finishes
-
Access to numerous common areas
-
Boutique hotel-inspired lobby
-
21st floor urban chalet, including a private space available for reservation
-
6,000 square foot fitness centre with indoor swimming pool and spa
-
Rooftop terrace with swimming pool
-
-
A project aiming for LEED certification
-
Units ranging from 665 ft2 to 2,012 ft2
You can also check out the plans here.
If you would like to know more about Pier 4, don’t hesitate to stop by the sales office located at 180 rue du Séminaire. Our sales representatives would be delighted to help you discover the project.
