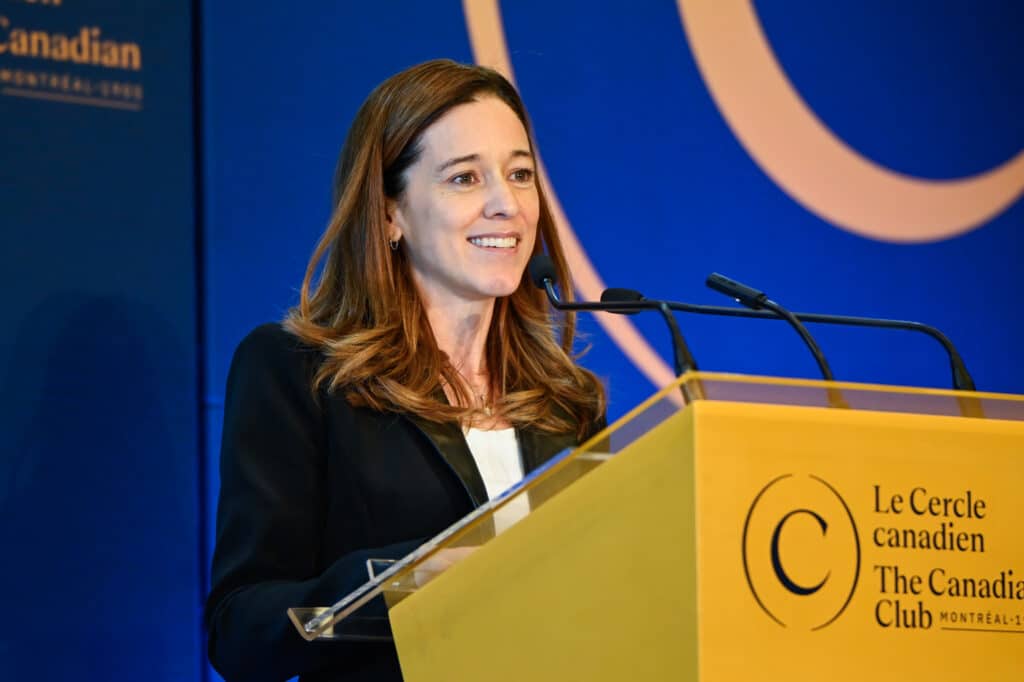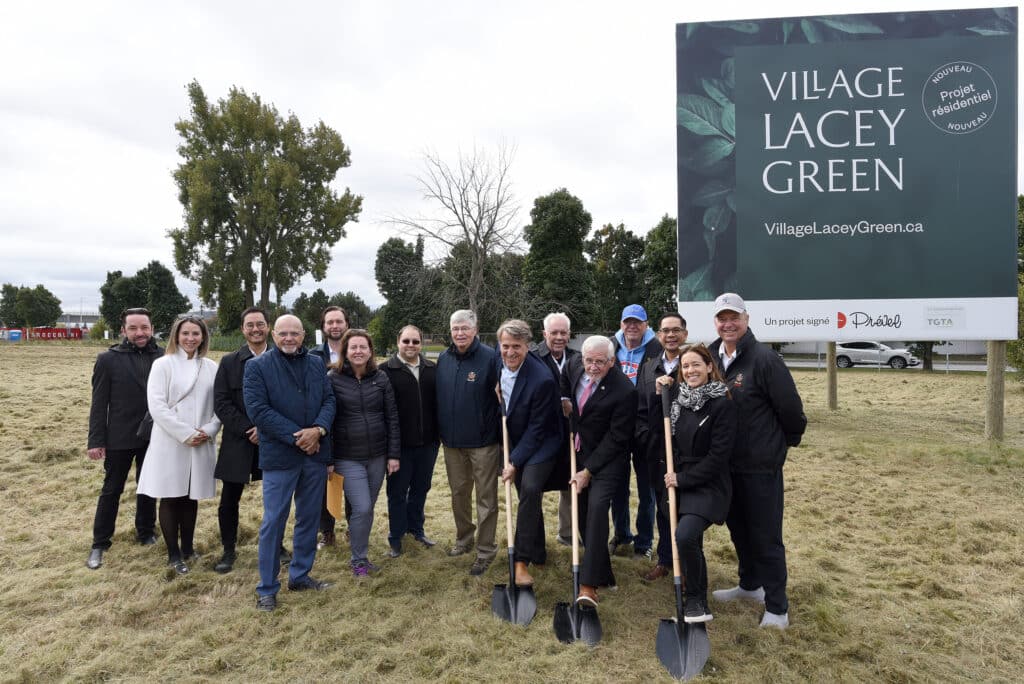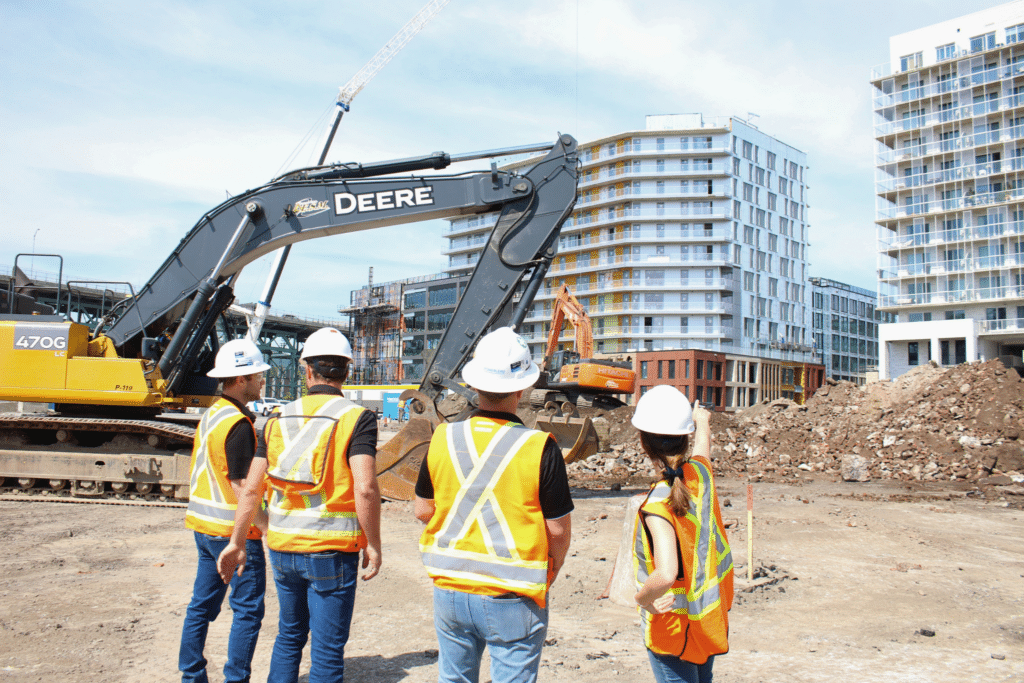Walking into Lowney sur Ville, you’re suddenly thrust into an environment of snazzy colors, authentic details and fresh and contemporary furniture. Those who choose to make their homes here often cite the design as one of the elements that melted their hearts.
We decided to sit down and have a chat with the designer Sylvie Drouin, and landscape architect Vanessa Parent, to discuss about Lowney sur Ville, this well-designed project they dub the ‘forerunner’.
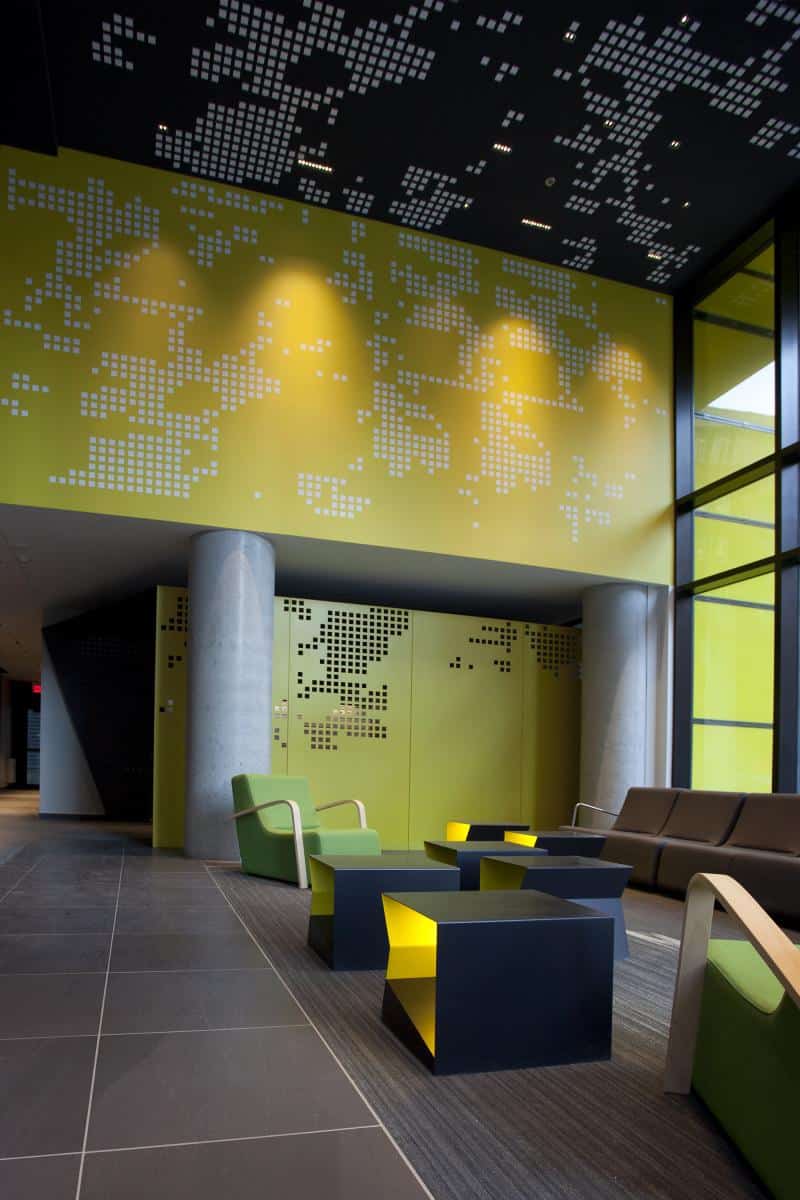
Prével: Where do you begin when designing a project like Lowney sur Ville?
Sylvie: For us, everything began with the pixelated image you see here [at the entrance of the condo]. This image represents the city of Montreal, its neighborhoods and geography in a single pixilation. We could then reapply this motif in different details: the benches, the types of entrances in condos, the material… It became possible to create a harmonious design from this starting piece of inspiration.
Prével: Where did you get your inspiration or what was your guideline for this project?
Vanessa: The idea has always been to create a basic living environment. We want to create a unique atmosphere for each phase. These environments should add to the value that Prével brings with rooftop terraces and common areas such as the urban chalet, swimming pools or lounge areas.
“We create homes that are very much appreciated and fully utilised by their owners. It makes us proud!”
Sylvie Drouin
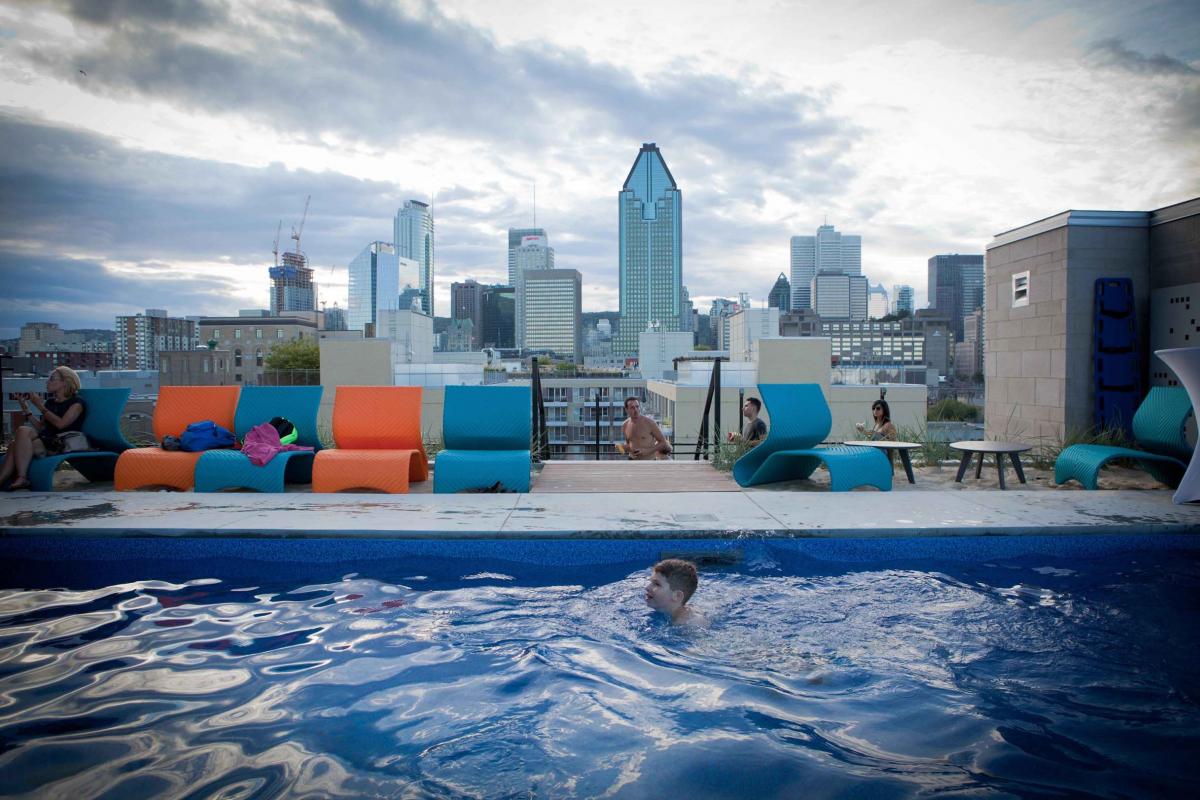
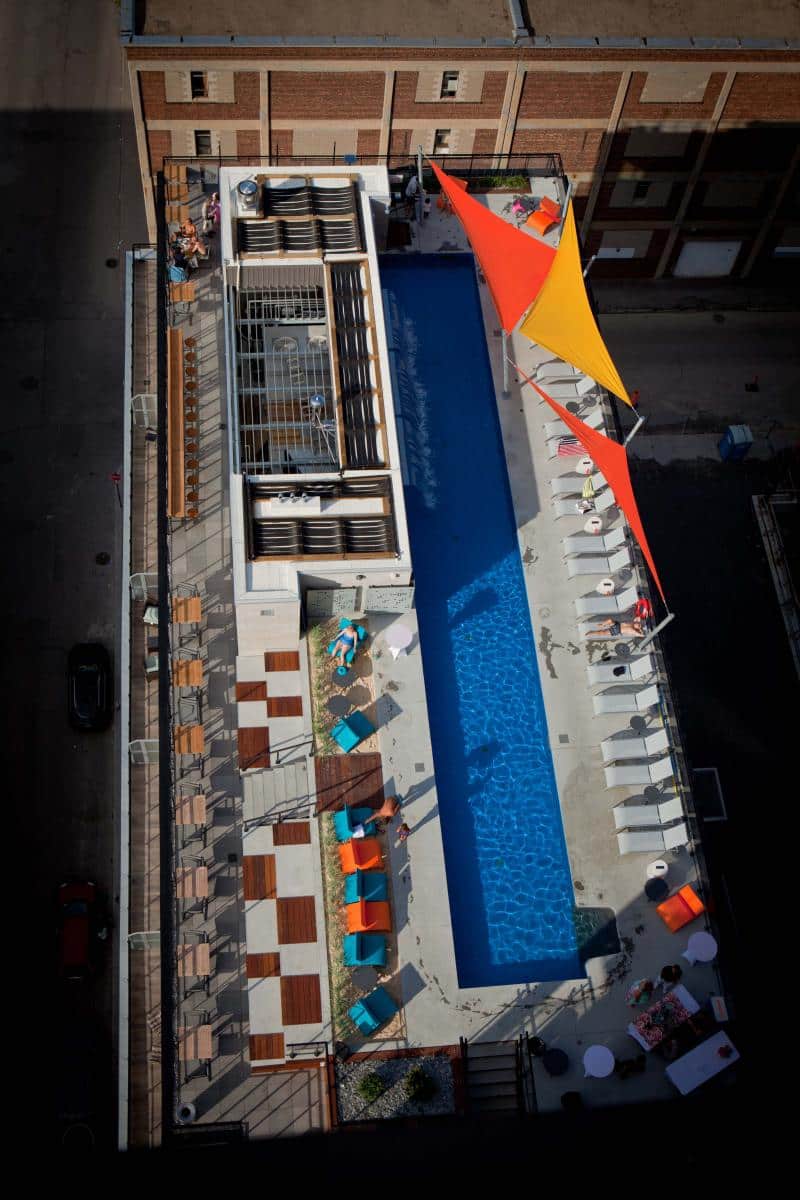
Prével: Thanks to the rooftop terraces and common areas you fittingly refer to this project as a forerunner, how does it distinguish itself?
Vanessa: The construction of rooftop terraces is definitely an added value to the building and a very important part of the design. The 21st floor rooftop is divided into two: on one side we find the dining area and barbecue, and on the other side, the pool and lounge area. The view is breathtaking and was used to draw inspiration for the design. There is a beautiful synergy between the design, landscaping and lighting, which I believe sets us apart.
For example, in the evening when you’re in front of the fountain pool on the 9th floor and look at 1000 de la Gauchetière Street (the tallest building in Montreal) directly in front of you, the square windows on the building match the light of the squares on the fountains’ mural and look very interesting in comparison.
Sylvie: At night the building is a nod to the illuminated windows you see covering the city in front of you.
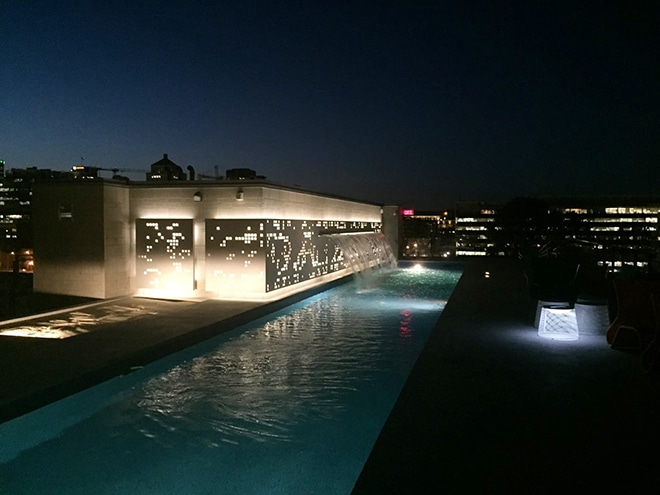
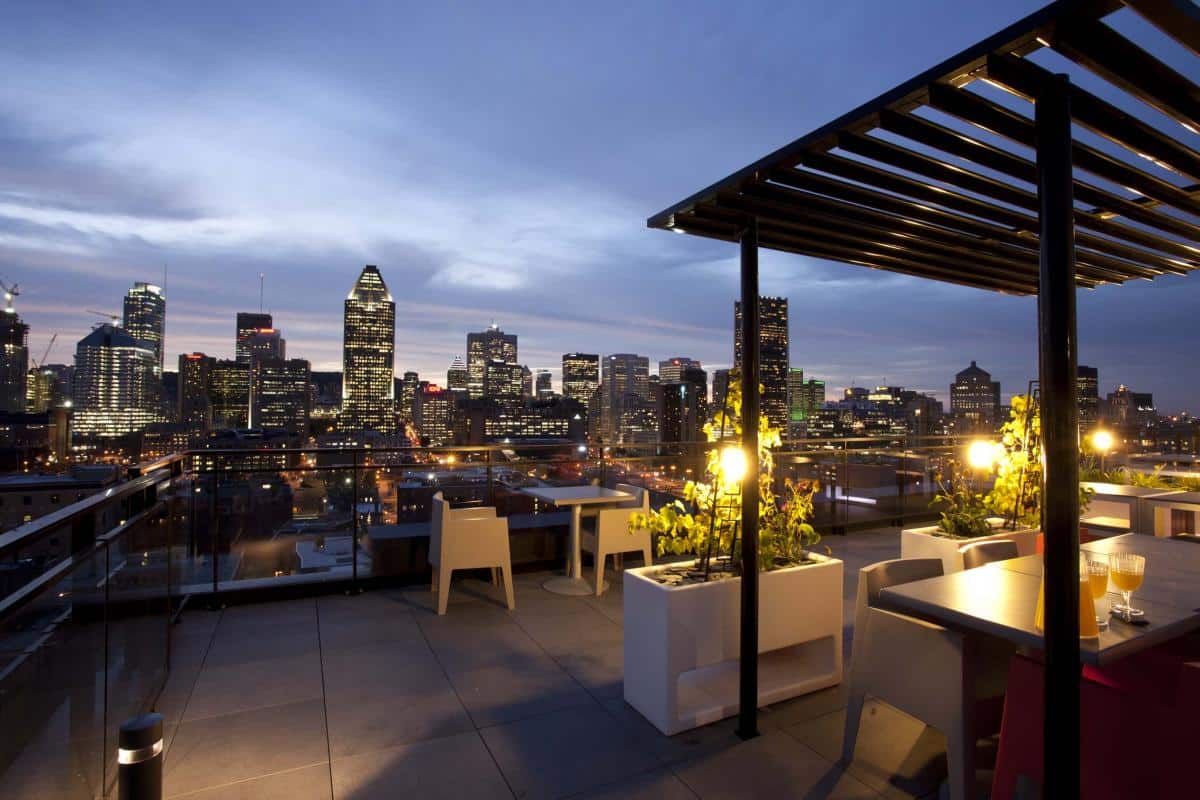
Prével: The owners are the central element of this project. How do you fit their needs and personalities into the design?
Sylvie: Basically, these people love common areas where they can meet people and socialize. Most of the design is concentrated there, but also in many other details: the custom entrances on each floor, the choice of bright colors like yellow, orange, blue and green, and the choice of impressive, quality materials…
Prével: And have you had the chance to meet with actual owners and get their feedback on the design?
Vanessa: Yes, it’s always great to get comments from people. It’s only after we see the finished project, after hearing feedback from people who live there, that we can finally confirm what worked well and makes residents happy.
Sylvie: You can’t always reuse the same recipe, because people are all different. That’s why it’s essential for us to meet with them.
Vanessa: We create living environments that are cherished and fully utilised by their owners. It makes us proud!
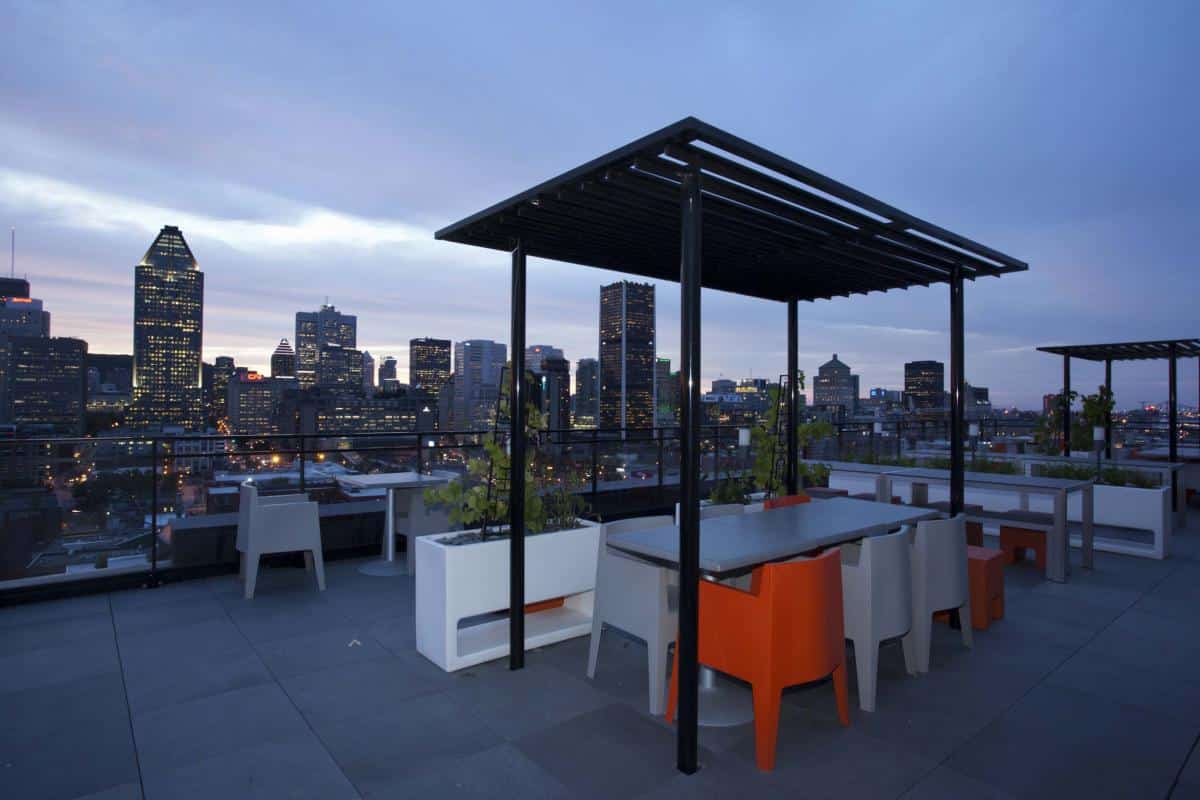
“There is a beautiful synergy between the design, landscaping and lighting, which I believe sets us apart.”
Vanessa Parent

