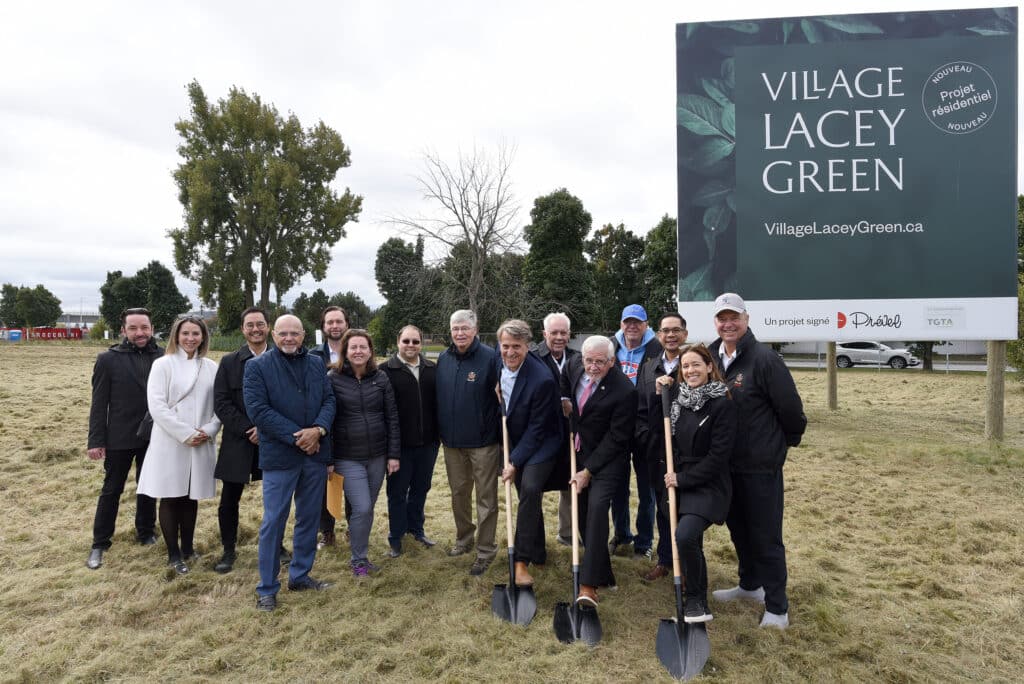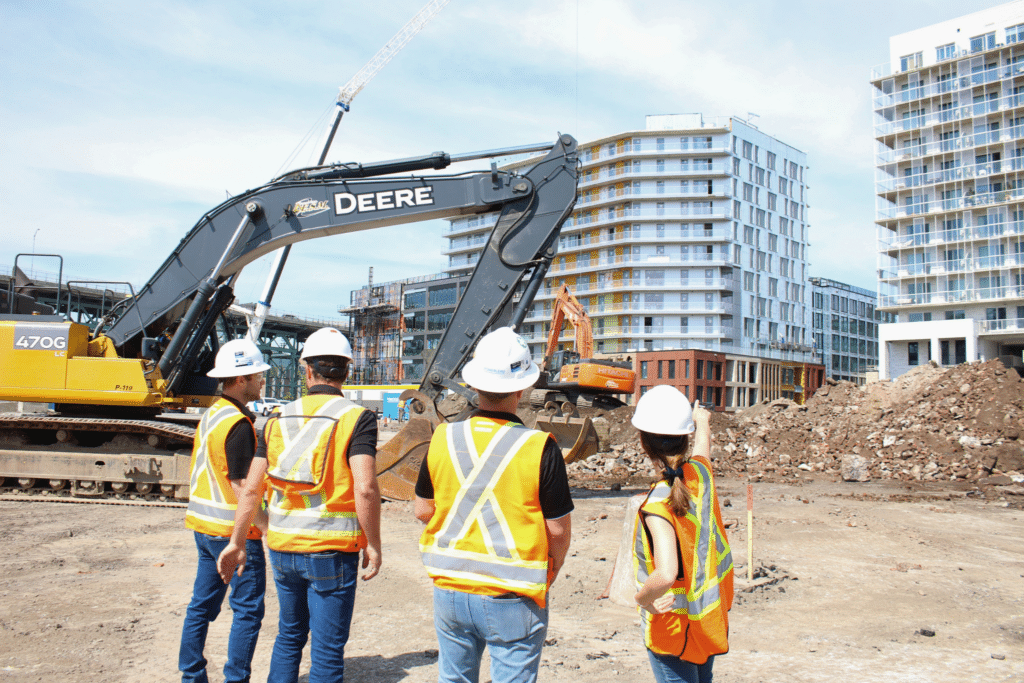Beyond the comfort and warmth of the sales offices, there is the heart of the operation, the construction site: where the project takes shape with poured concrete slabs and pile driving. At dawn, their lunch boxes under their arms, workers join him to turn our plans intro reality.
Never too far from the site, we met up with John Sonnasinh, project manager for Rachel Julien, Prével’s partner on the Bassin du Havre project. The project is his baby, something he’s watched grow from nothing to multiple phases, or as we call them, Piers. With his safety vest and helmet and the look of a man proud of what he has built, John took some time from his busy day to show us his playground and give us an update on the progress of work.
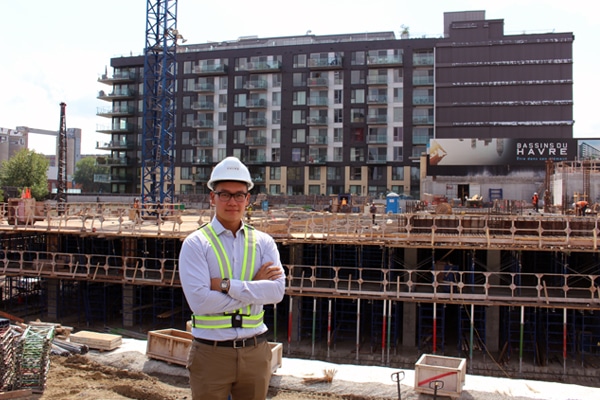
It’s 5:30 in the morning and John Sonnasinh has long since arrived on the site. Until 6:30 am, he relishes the calm and has time to plan his day. At the stroke of 6:31am his ringing cell phone announces the beginning of the work day. Between meetings with different workers and supervising and mediating all issues, there isn’t a moment of boredom.
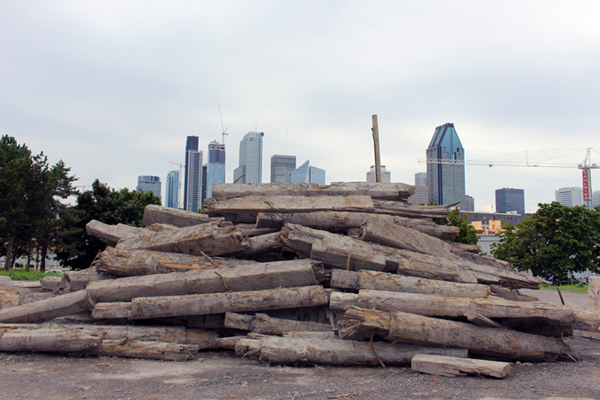
Even though we made a face when John insisted we put on a helmet and vest, we quickly realized there are no exceptions, safety first.
He began by showing us the remains of an old wooden wall dating back to 1875, according to the archaeological report. The wood will be recycled and used for new furniture.
“We needed to clear some space to lay the foundations for the garage and of Pier 2b’s underground.”
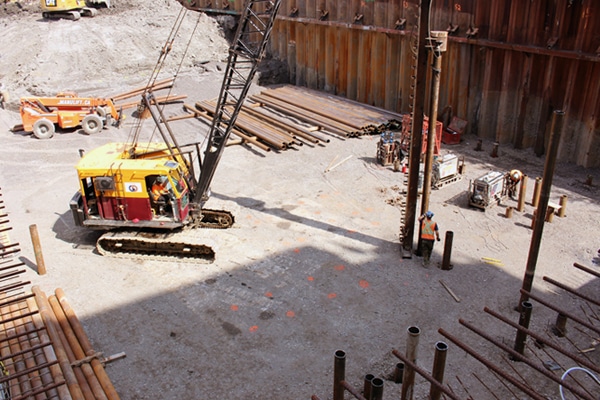
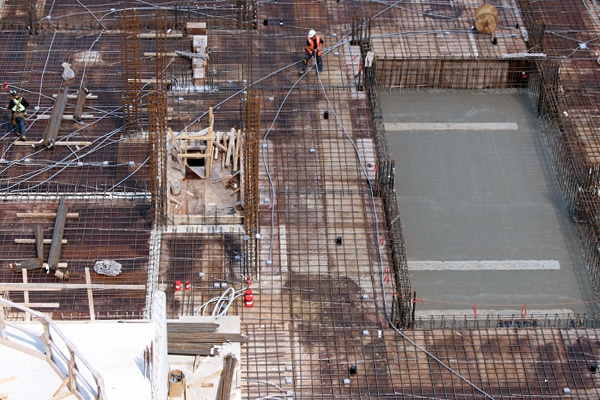
John then explained the teams were busy sinking the first basement’s concrete slab, the same slab that will accommodate the common areas of Pier 2b. On the Pier 3 side, the Berlin walls holding up the land around the perimeter are 40% complete. These walls will allow them to excavate enough earth needed for the foundations without the sides caving in.
“Right now, we’re out of the ground. We’re presently at sidewalk level, meaning we are ready to mount the building structure, which is excellent news. In other words, within a year, we can start delivering units from the ground floor to the top floor.”
From all the information we digested in such a short period of time, we were particularly surprised to learn that 440 piles would be required to support Pier 3, which when aligned, equal 12.5 km of embedded pillars.
The goal is to close up the exterior of Pier 2b and lay the 1st underground slab for Pier 3 before winter arrives.
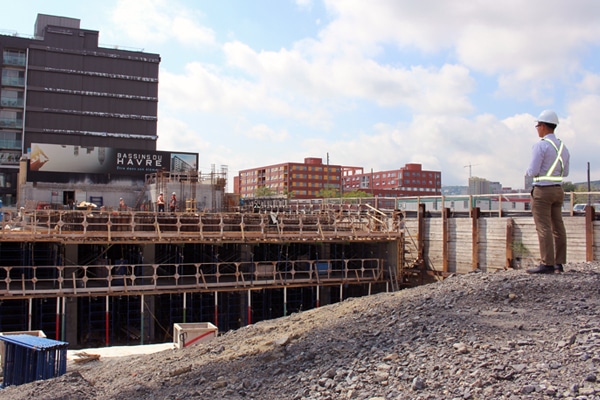
Before his phone rings yet again, John tells us he is lucky to be part of this major project. He will no doubt bring his friends and family for a tour later on so he can show them how he turned an empty lot into a beautiful project that will be enjoyed for years to come by its residents.
To learn more about the project: http://www.lesbassins.ca/


